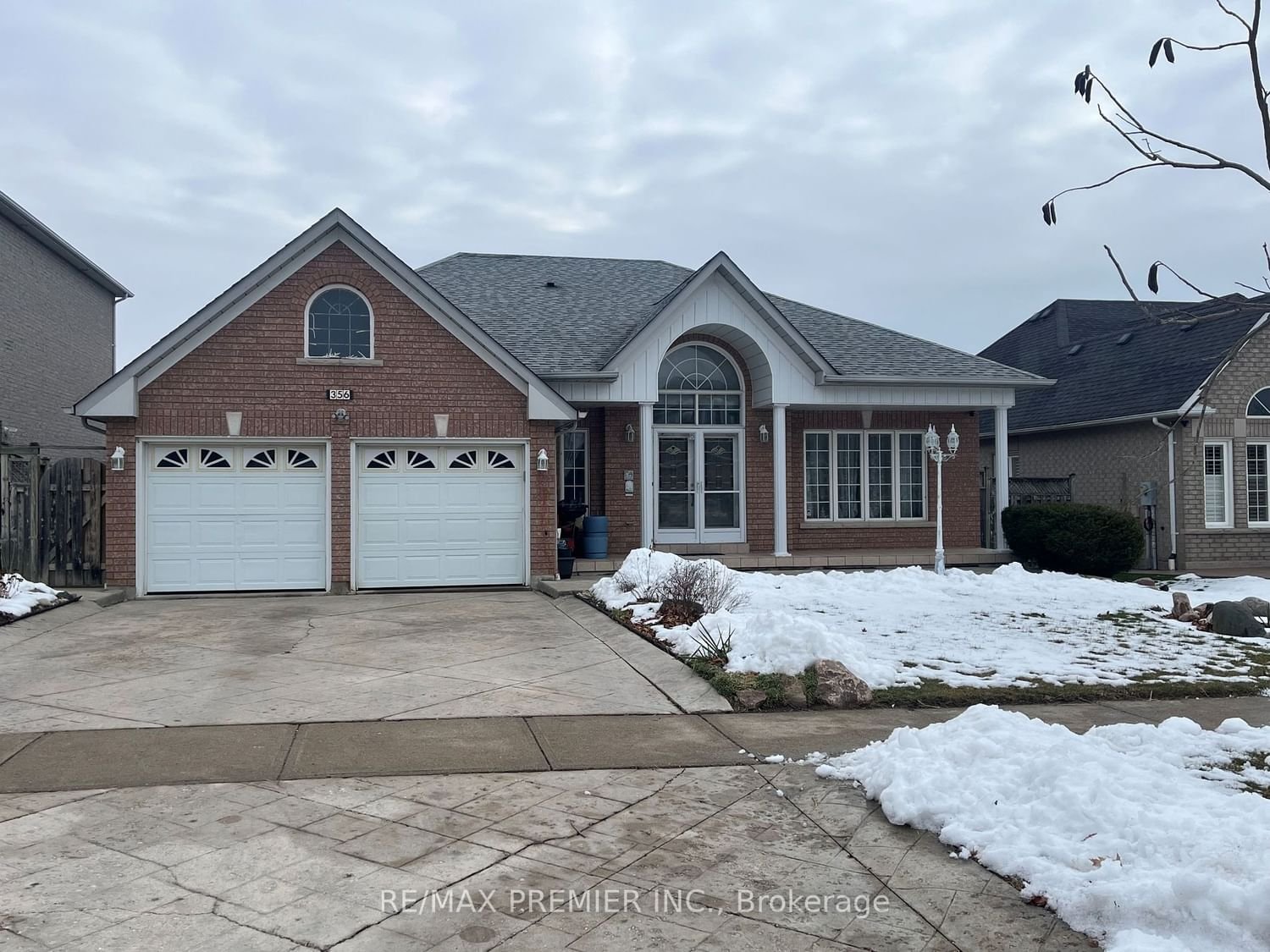$1,900,000
3+1-Bed
4-Bath
2500-3000 Sq. ft
Listed on 1/31/24
Listed by RE/MAX PREMIER INC.
Stop your search! Exquisite, spacious, tasteful 3 bedroom maple bungalow situated on a pool size walk-out ravine lot! Entertain in style via the gorgeously open concept. Kitchen boasts family size eating & gathering area & walkout to large Enclosed Solarium with Gas Fireplace. 2 car garage, lots of parking. 2 staircases to Basement - Tastefully landscaped with 2 concrete paths to the backyard. Enjoy cottage like tranquility in the city. 2 Huge Basement Recreational rooms 4.60 x 9.30 plus 8.60 x 3.35 with gas Fireplace & Walk Outs; Bedroom 3.20 x 4.95 with large closet & window; Laundry room 1.85 x 41.5 with Sink; Cantina 7.70 x 1.00. Garden Shed.
Heating System & Equipment, Central Air Conditioning, Central Vacuum System & attachments, Garage Door Openers and 2 Remotes, All Electrical Light Fixtures, All Blinds and Drapery, Built-in Stove, Microwave, Oven, Gas Cook Top, Dishwasher,
To view this property's sale price history please sign in or register
| List Date | List Price | Last Status | Sold Date | Sold Price | Days on Market |
|---|---|---|---|---|---|
| XXX | XXX | XXX | XXX | XXX | XXX |
N8033354
Detached, Bungalow
2500-3000
11+6
3+1
4
2
Attached
5
Central Air
Fin W/O, Sep Entrance
Y
N
Brick, Other
Forced Air
Y
$6,970.30 (2023)
131.00x60.00 (Feet)
